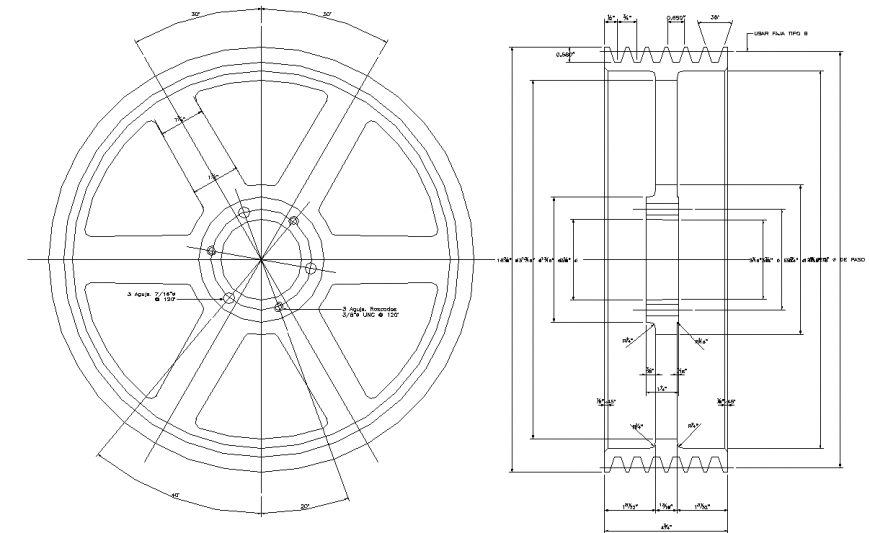Sewage pipe connection drawing in dwg file.
Description
Sewage pipe connection drawing in dwg file.detail drawing of sewage pipe, plan and section details, with descriptions and dimensions details.
File Type:
DWG
File Size:
—
Category::
Dwg Cad Blocks
Sub Category::
Autocad Plumbing Fixture Blocks
type:
Gold
Uploaded by:
Eiz
Luna
